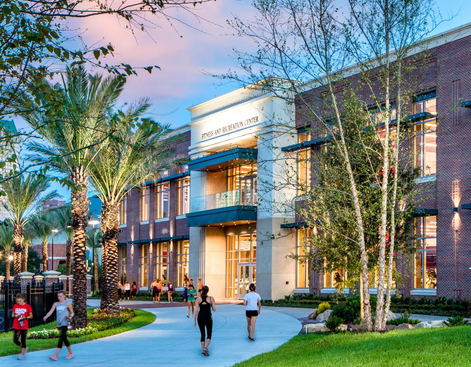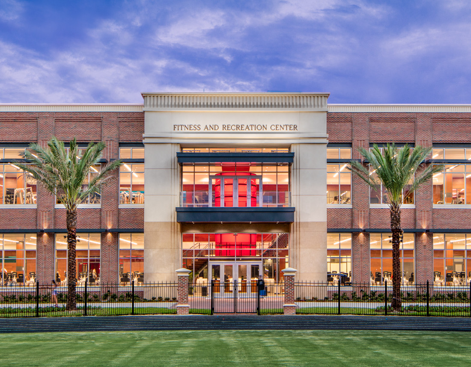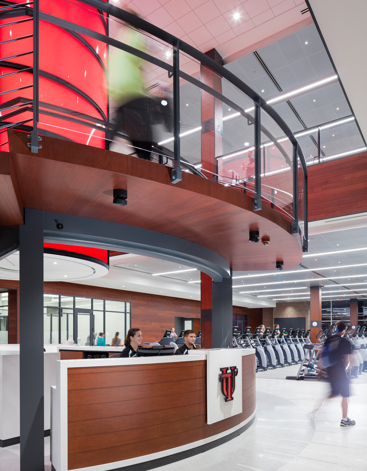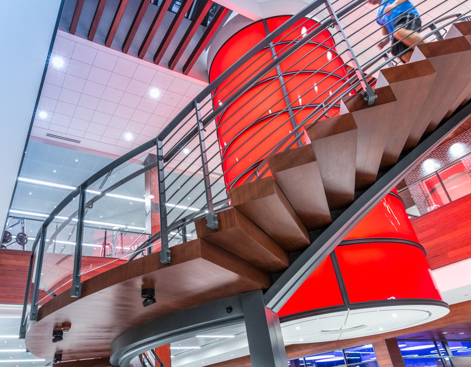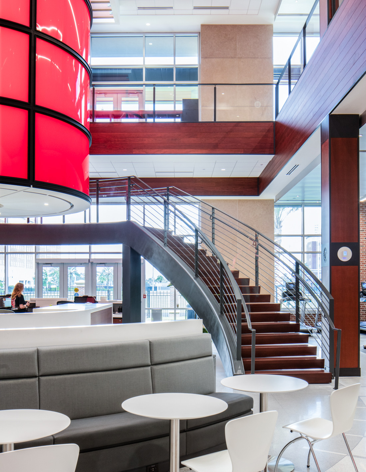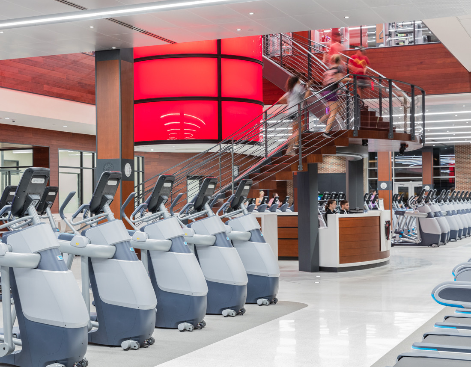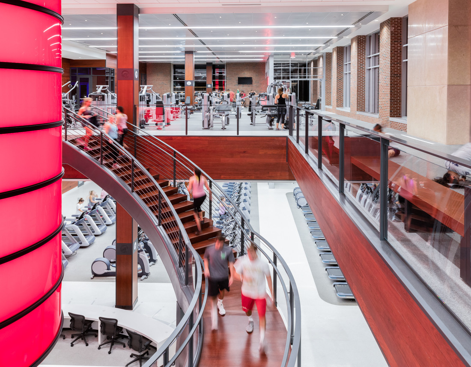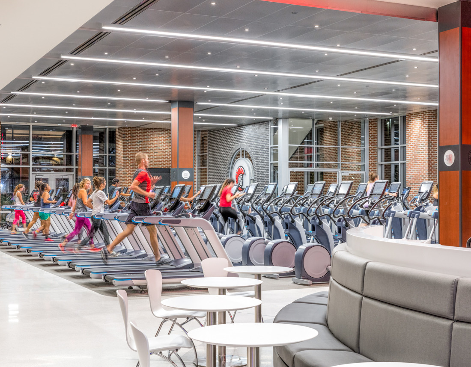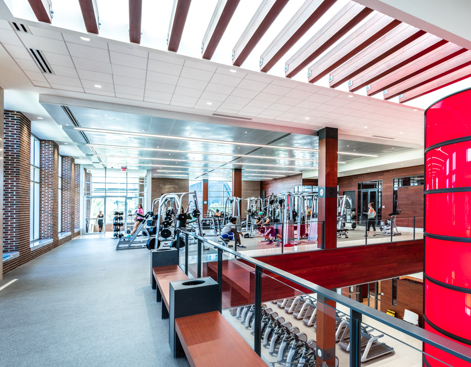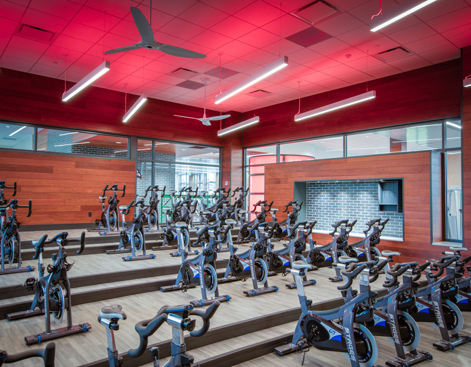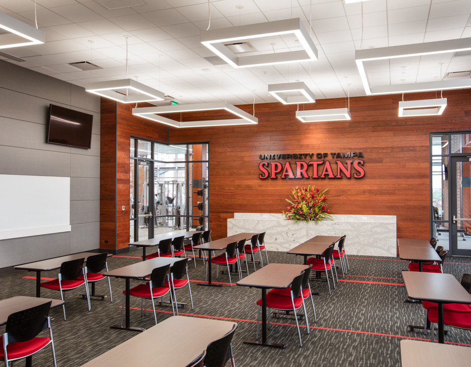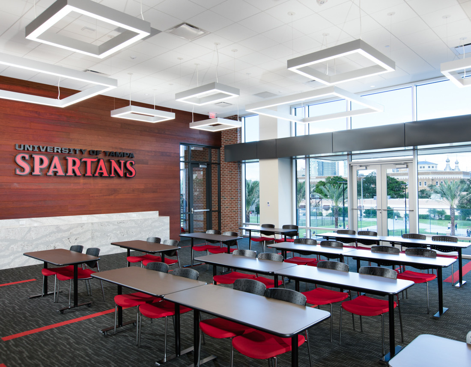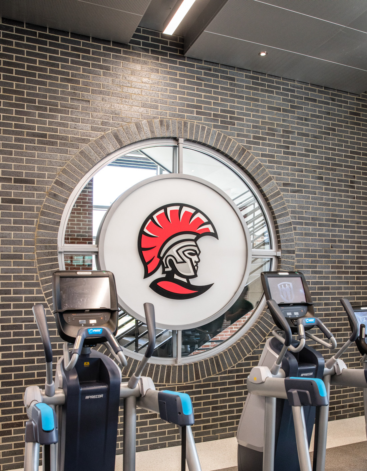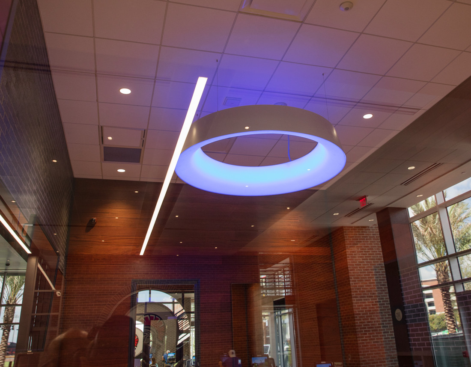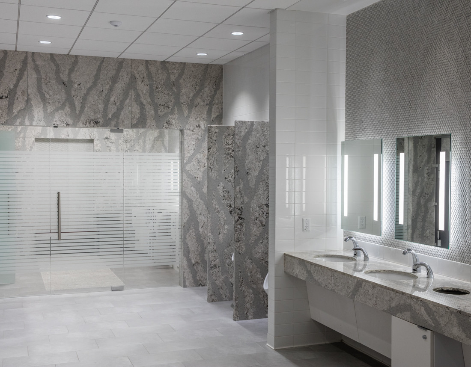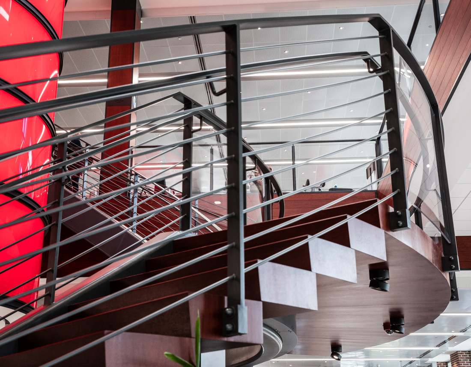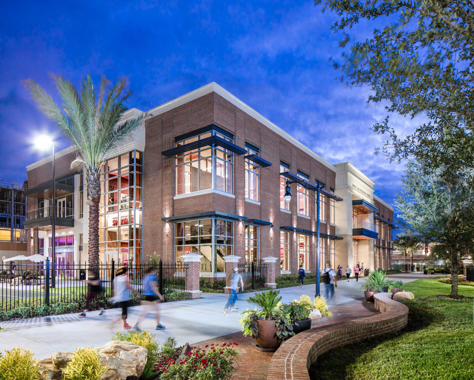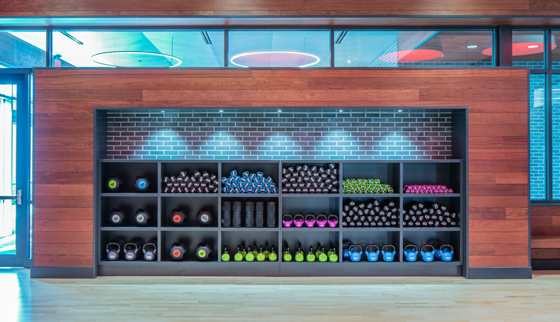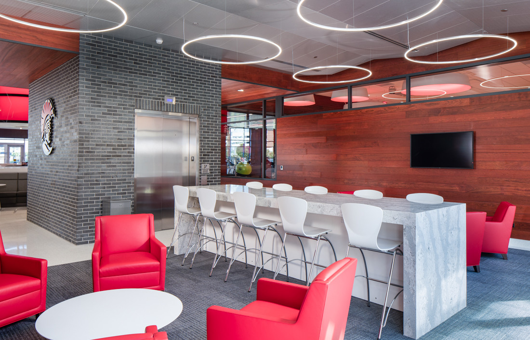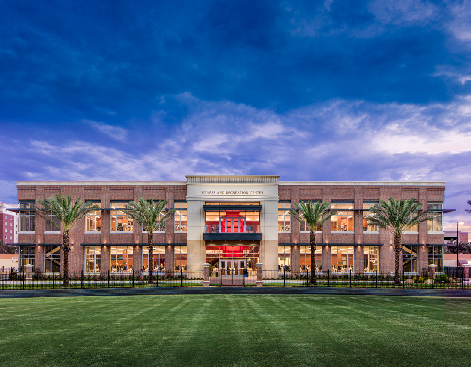UT Fitness and Recreation Center
This is a 60,000 SF two story building designed in two phases for The University of Tampa. It includes a large open aerobics area that opens to the second level strength training area. There are 2 large group fitness rooms, 2 medium group fitness rooms, a large yoga room, classrooms and a VIP entertainment/training room that looks out over the campus. There are numerous gathering and lounging areas throughout the building to encourage fitness as a way of life. These images are photos of phase I which is 40,000 SF. The Red Heart is the centerpiece of the space and represents the health and heart of the university.
Involvement
Eric Kreher – Design Architect, Architect of Record
Catherine Kreher and Jan Barna – Interior Design
Greg Wehling - Design Assistance
Gary Jacquette - Construction Documentation
Category
Architecture, Interior Design

