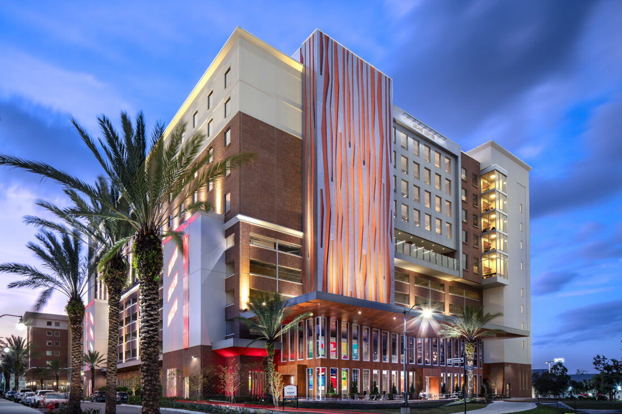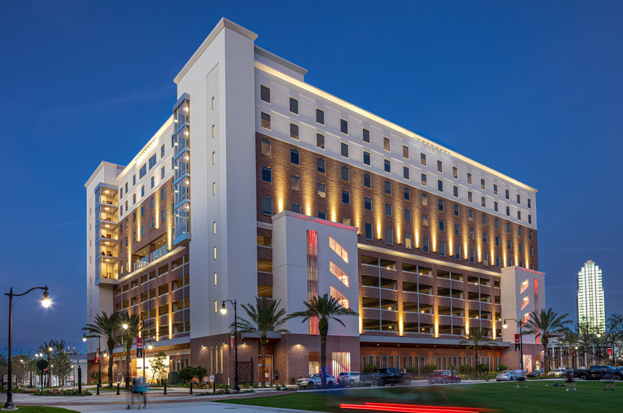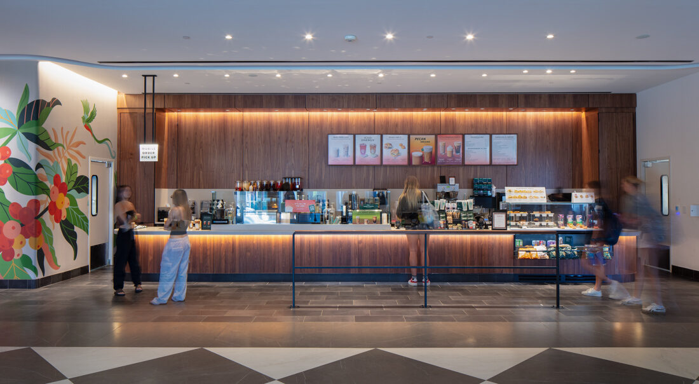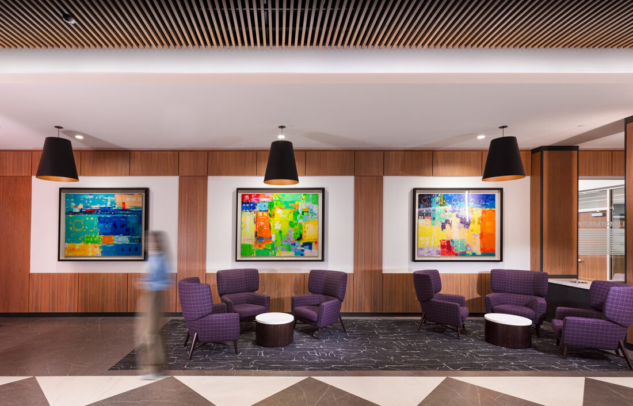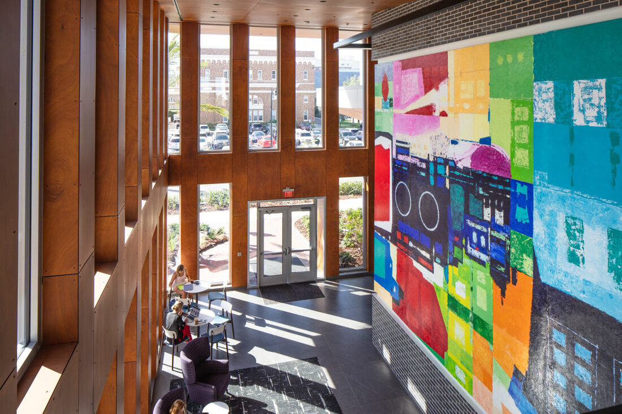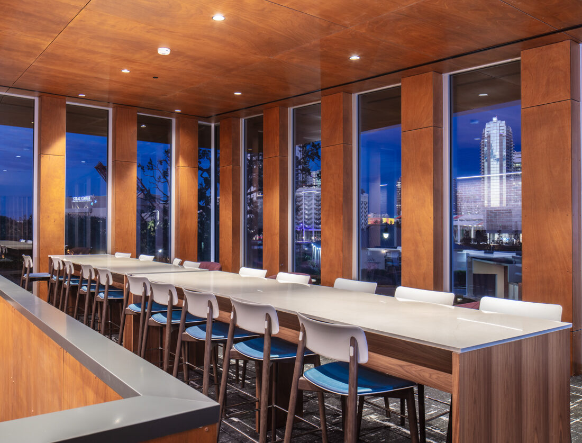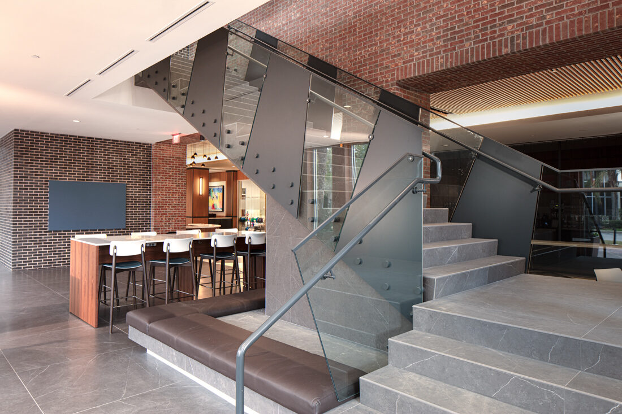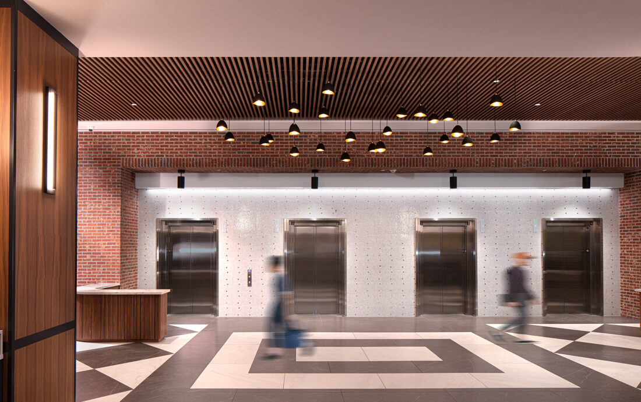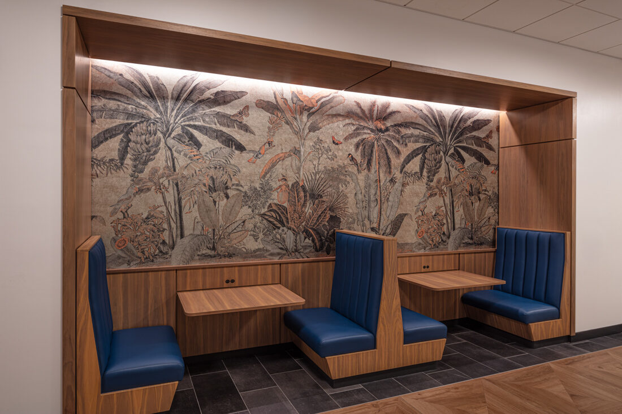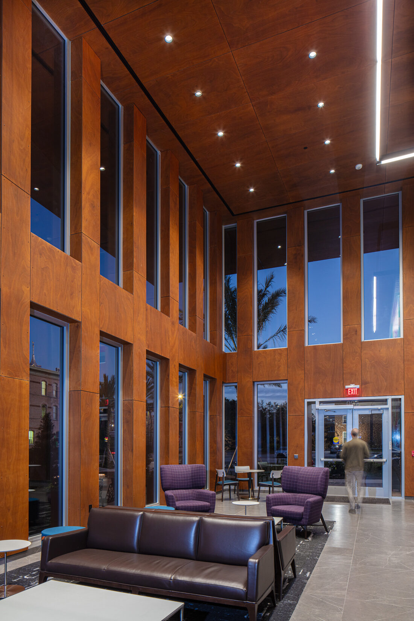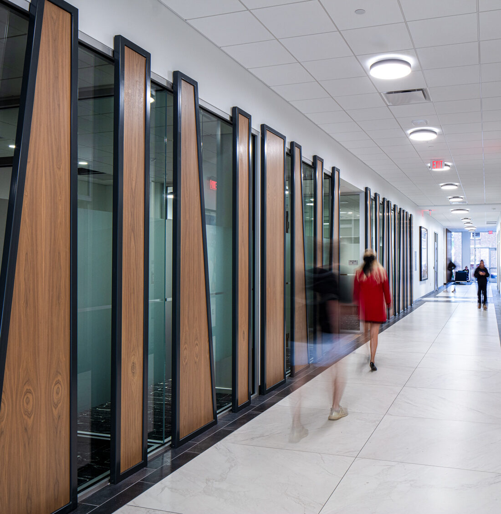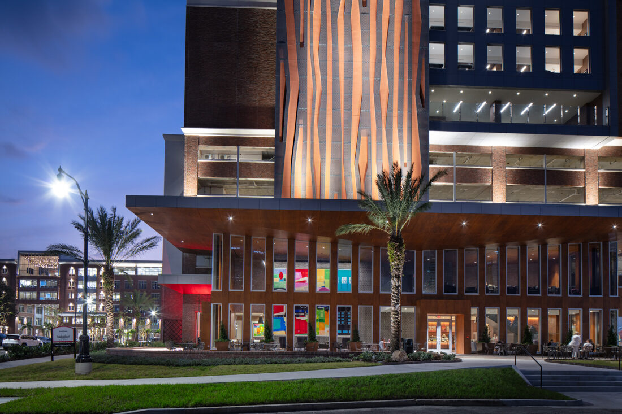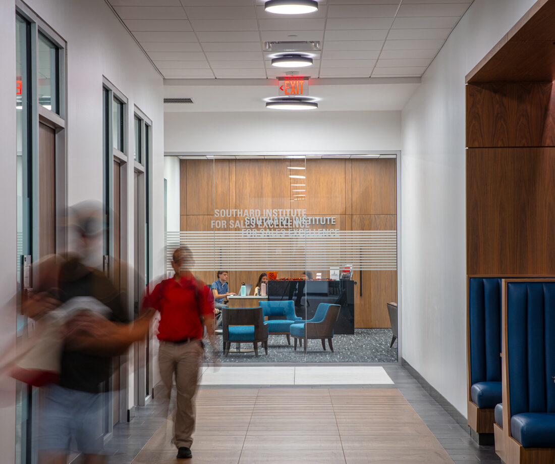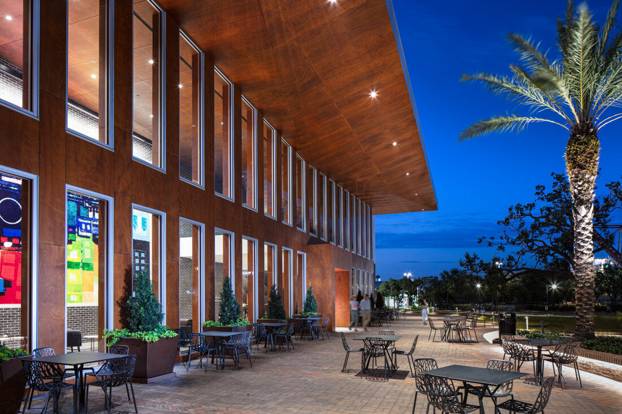UT Grand Center Academic Building and Residence Hall
This 460,000 sq ft Multipurpose building includes a 600 bed five level residence hall that is designed to address the increased number of freshman and sophomore students living on campus. The ground floor is 43,000 sq. ft. of diverse academic space. There is a large volume lobby space set adjacent to an energetic student outdoor plaza that serves as the entrance to the building. Floors two through five are parking for 444 cars.
The residence floors have units that encourage shared living. All floors have special common study rooms for students and additional social spaces including a community kitchen. There is a large outdoor landscaped sky park located on the sixth level with views across the river. This space is intended for exterior student activities and socialization.
Category
Architecture, Interior Design

