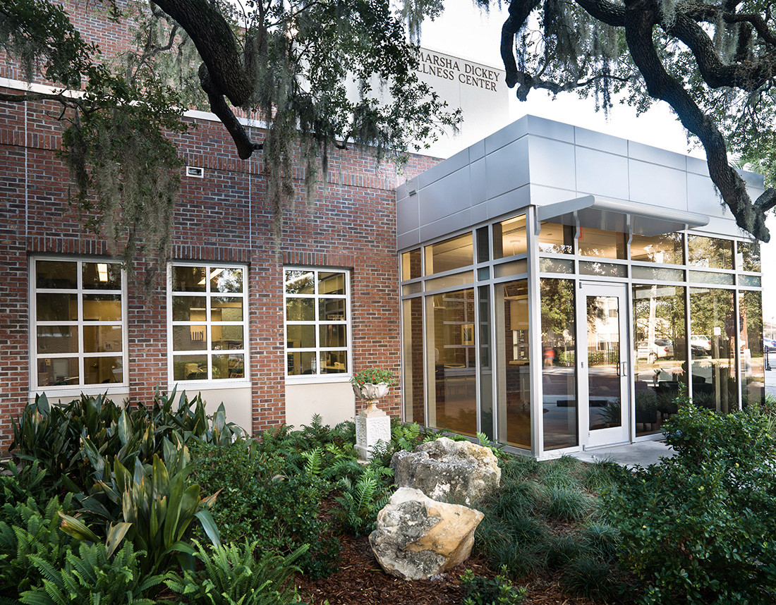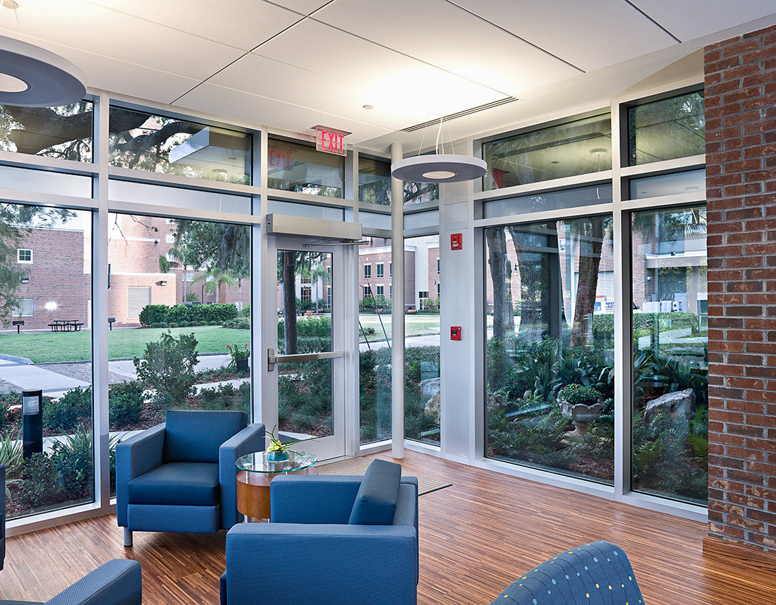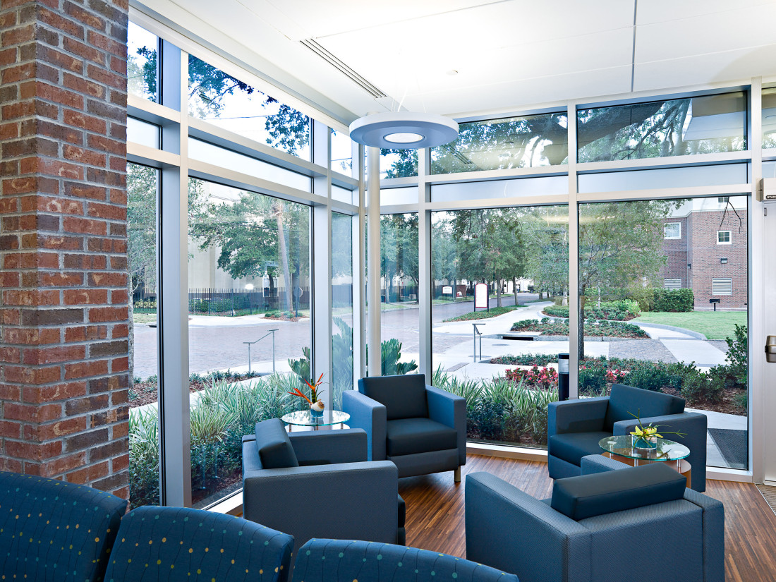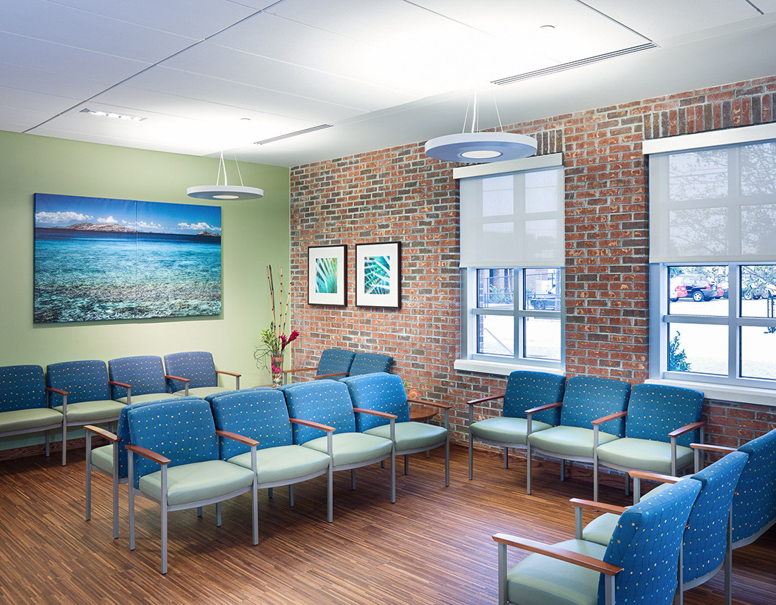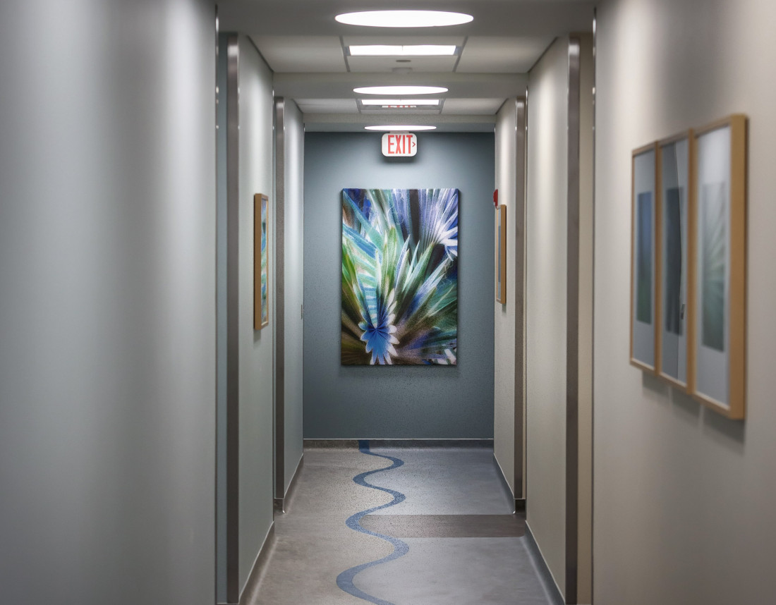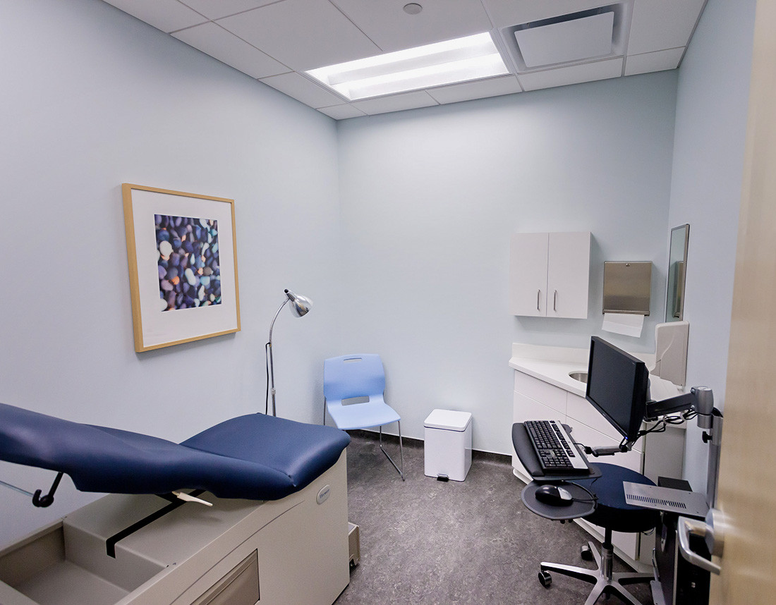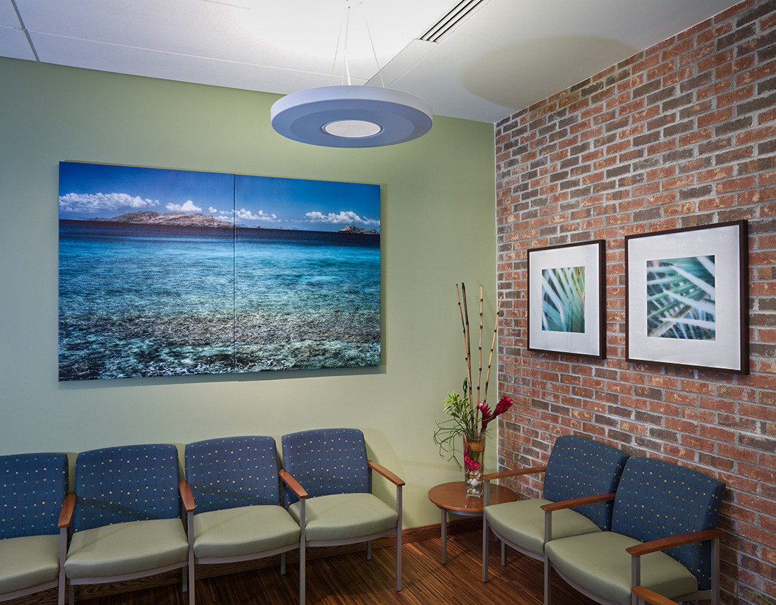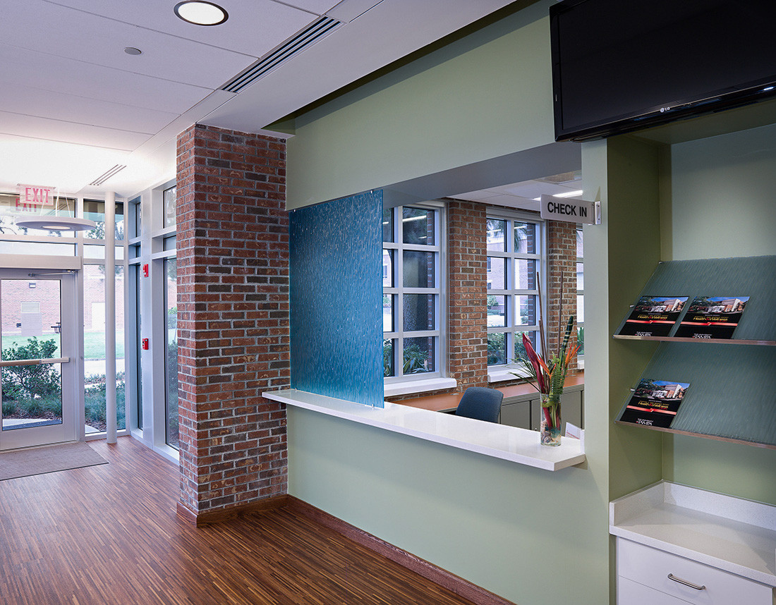The Stephen F. and Marsha Dickey Health and Wellness Center
The two-story, 10,300 square-foot, LEED Silver certified building on The University of Tampa Campus includes eight exam rooms, a triage area, pharmacy, offices and space for individual and group counseling. The entire second floor is dedicated to wellness activities and programming. The project is design to have a phase II addition added to the south sometime in the future. The building had to be nestled beneath a grand oak tree on a very restrictive site.
INVOLVEMENT
Eric Kreher - Design Architect while Principal Architect at Beck Architecture
Catherine Kreher and Jan Barna – Interior Design Consultant Kreher Barna Design Studio
Category
Architecture, Interior Design

