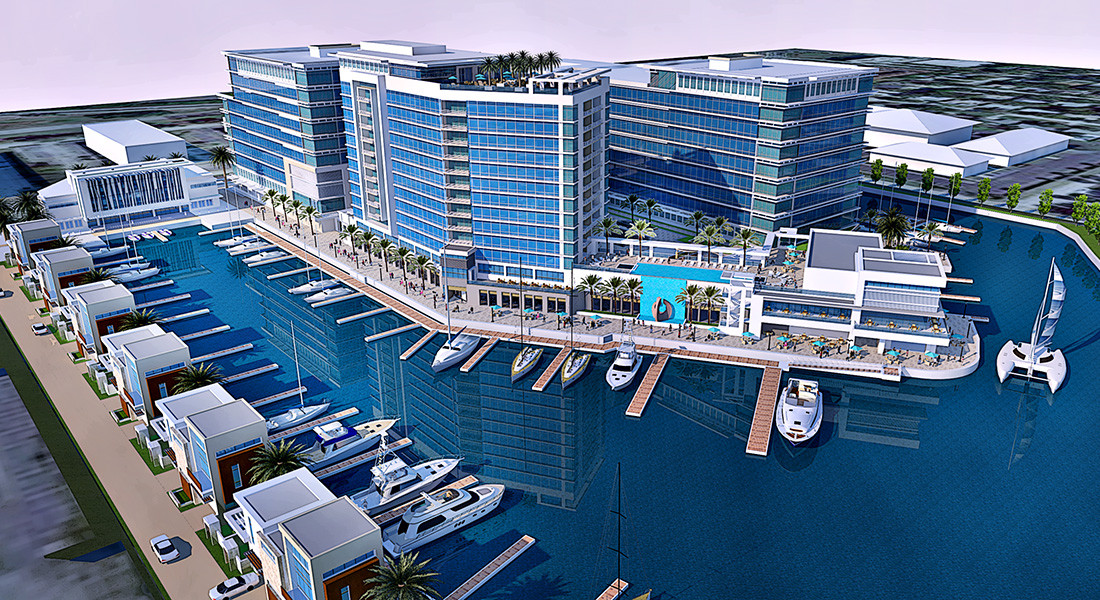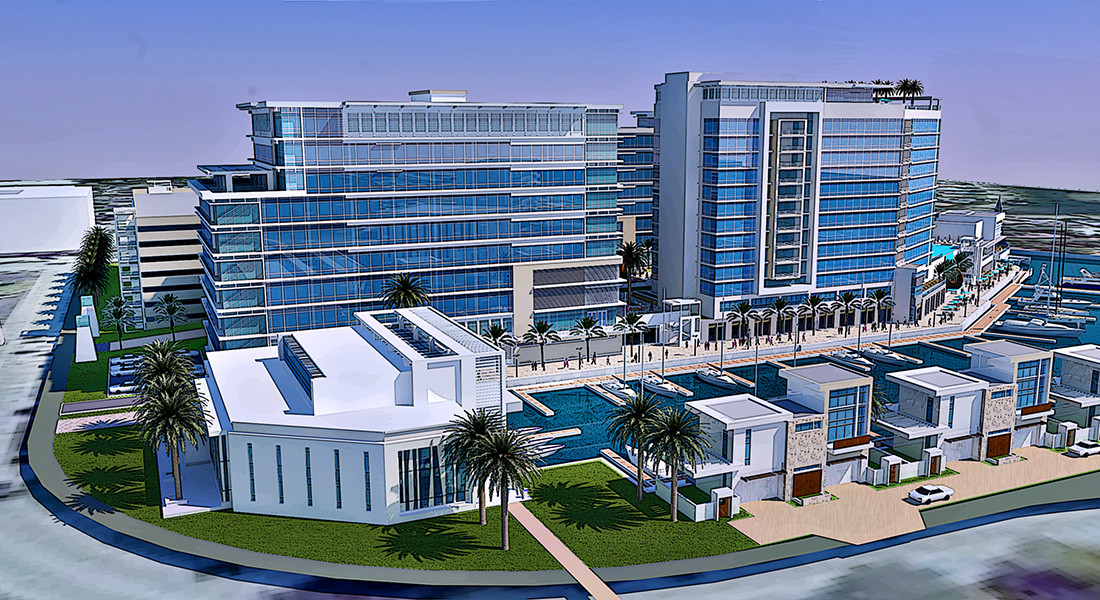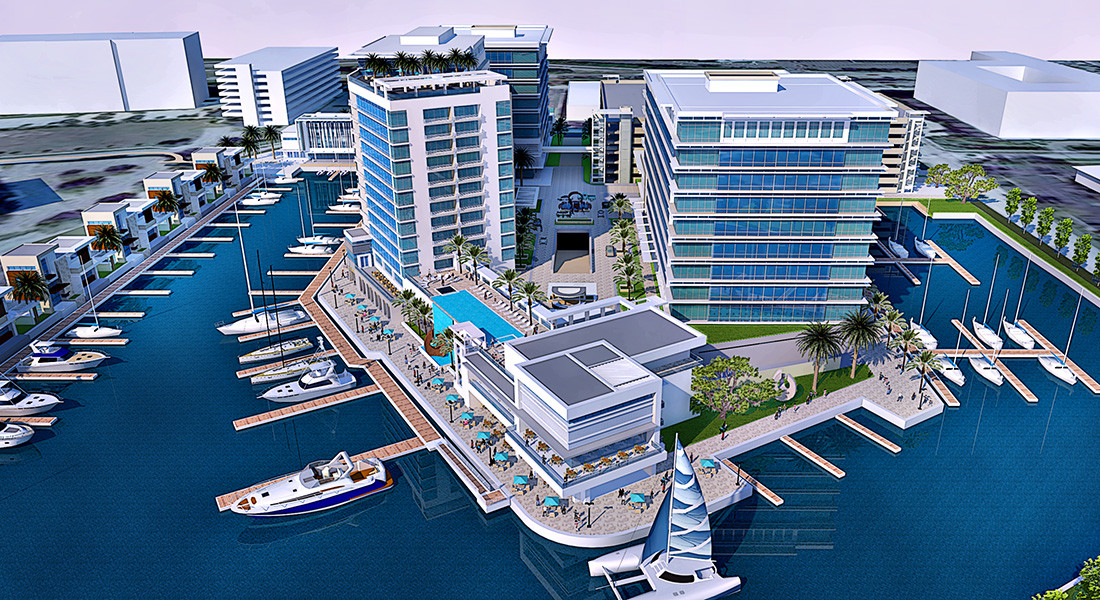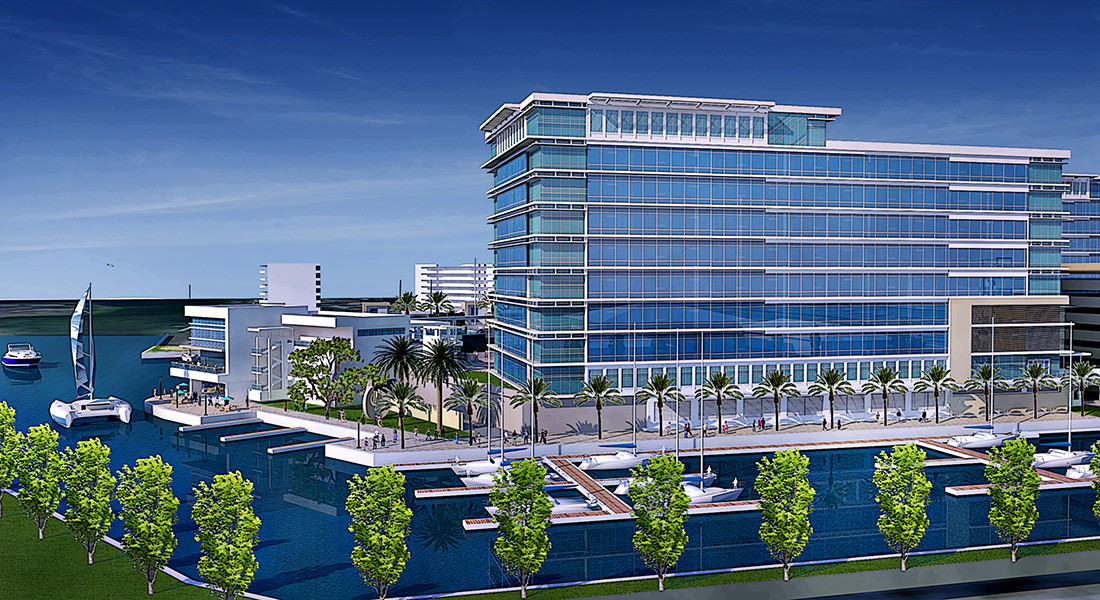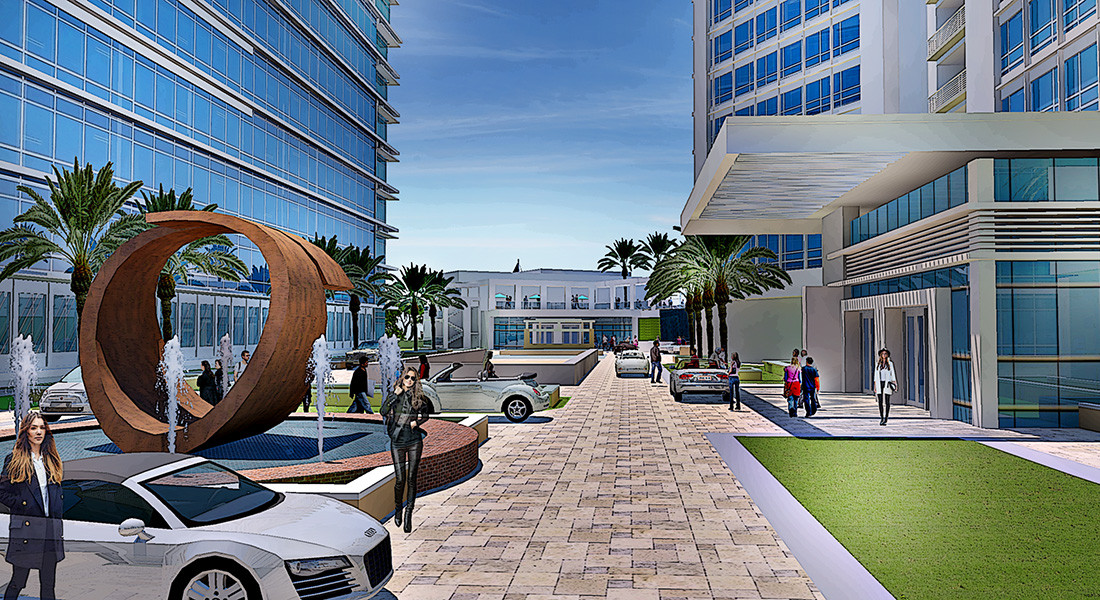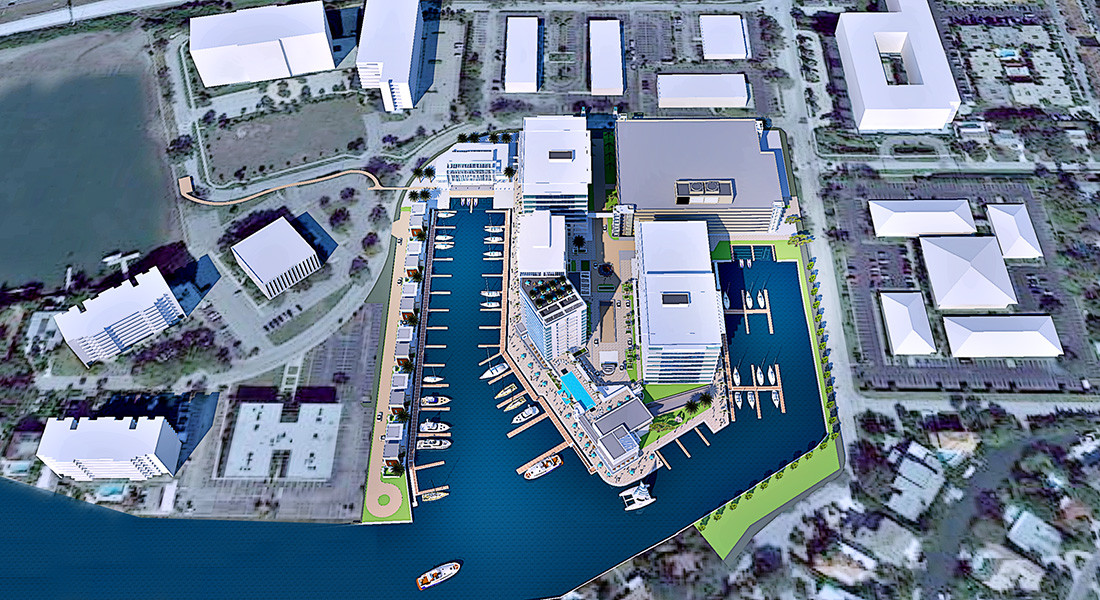Mixed Use Waterfront Concept
This is a conceptual plan showing two office buildings, one hotel, an eight story garage, a destination restaurant, a yacht club and a marina.
It also includes one story of podium parking under the buildings which also provides service access.
Office Tower One is a nine story office building over podium parking totaling 274,000 rentable square feet.
The hotel is twelve floors consisting of 260 hotel rooms that would be located on floors 2 through 11. The first floor and top floor would be for traditional lobby, meeting spaces, bars and restaurants. There is one swimming pool and fitness area on the first level as well as a potential roof top pool. This is a conceptual design and does not represent any actual development project.
Involvement
Eric Kreher - Design
Greg Wehling - Design
Category
Architecture, Master Planning

