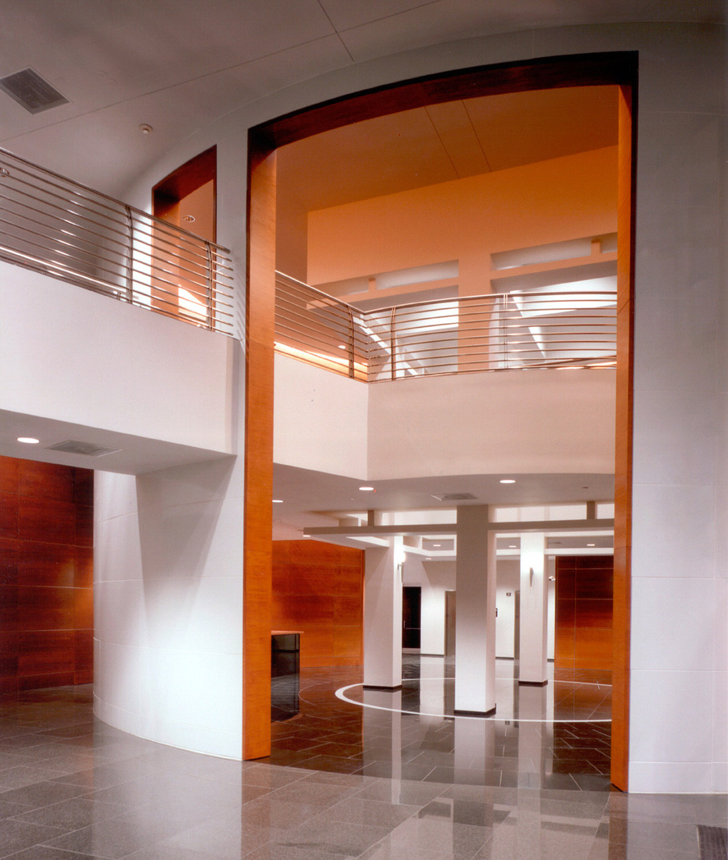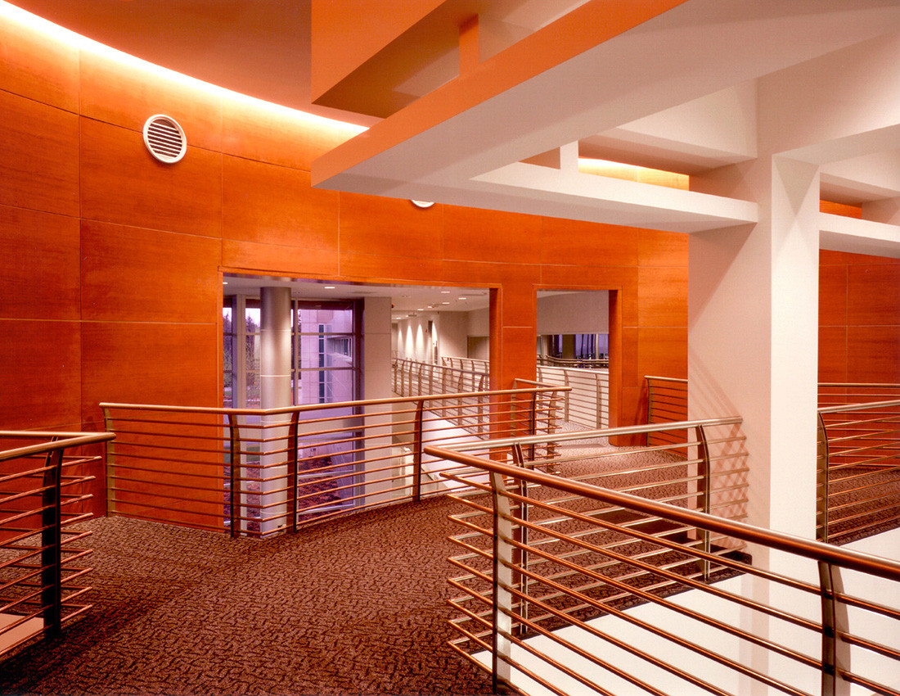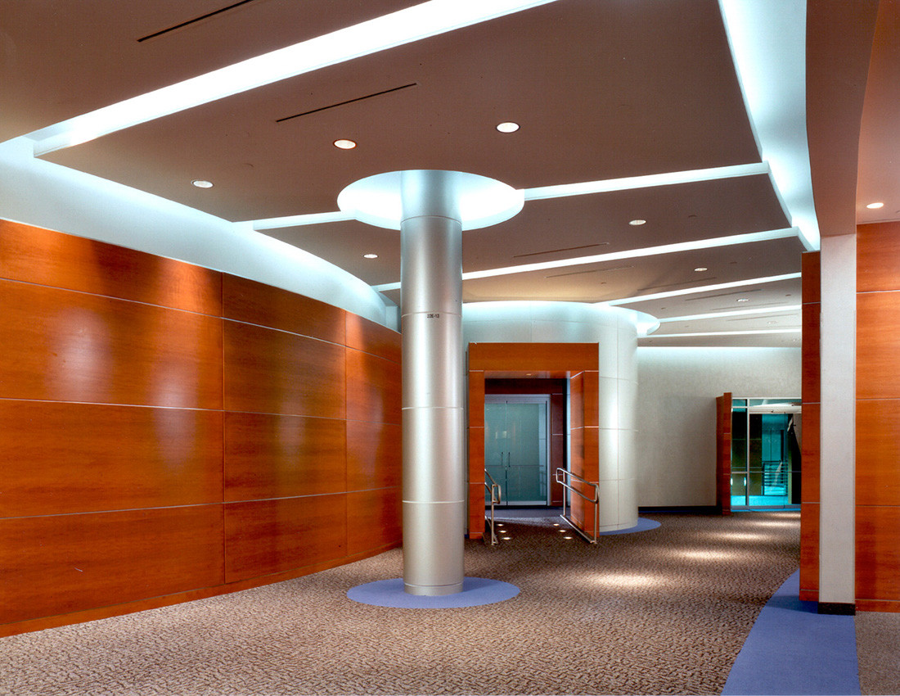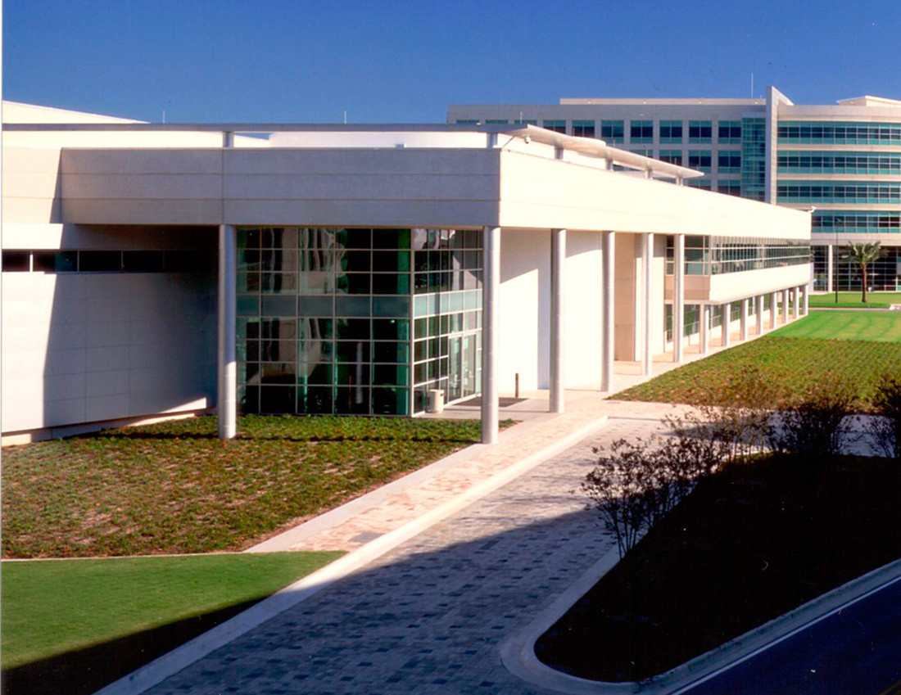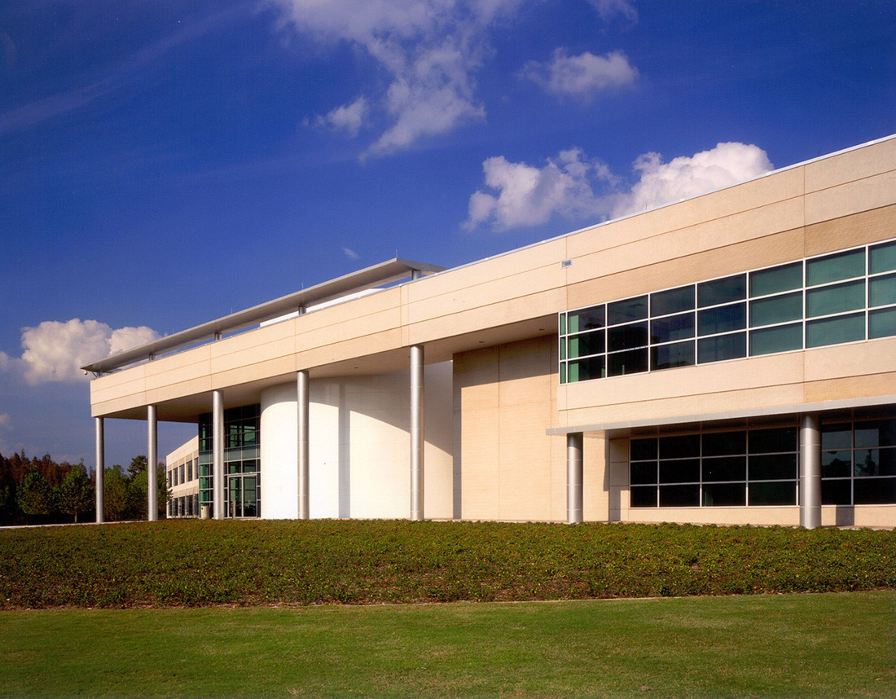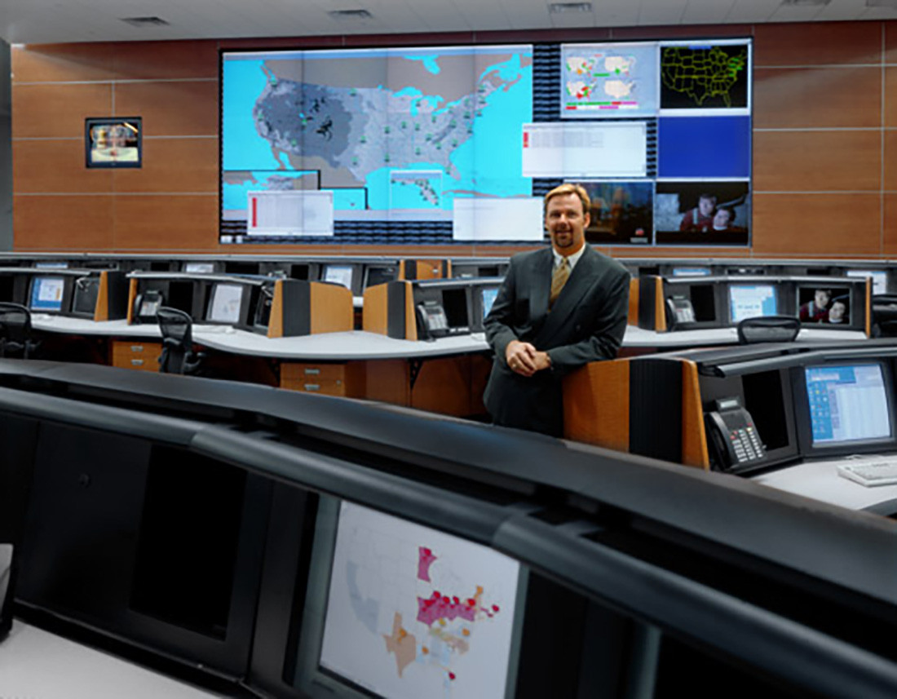Intermedia Communications Network Operations Center
This 180,000 square headquarters building included a 17,000 SF Network Operations Center and presentation viewing room. Obscurity glass becomes clear at the presenters command exposing a 30 foot rear projection screen that displays the status of their nation wide network. In addition to the office building we designed the Energy Plant – The Energy Plant provided full backup emergency generator power for the office park that housed the corporate offices for Intermedia as well as their Network operations Center. The plant also included the chillers that supplied the cooling for the NOC.
Involvement
Eric Kreher Architect of Record while at RBK Architects Inc.
Gary Jacquette Project Architect while at RBK Architects Inc.
Greg Wehling - Design while at RBK Architects Inc.
Category
Architecture, Interior Design



