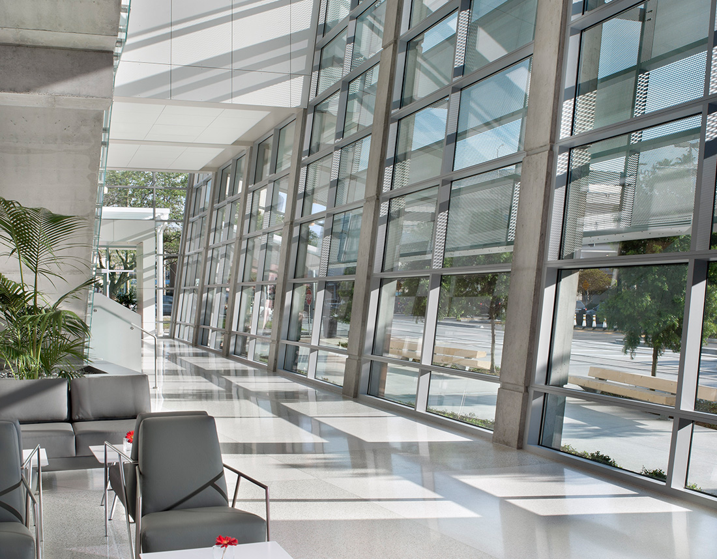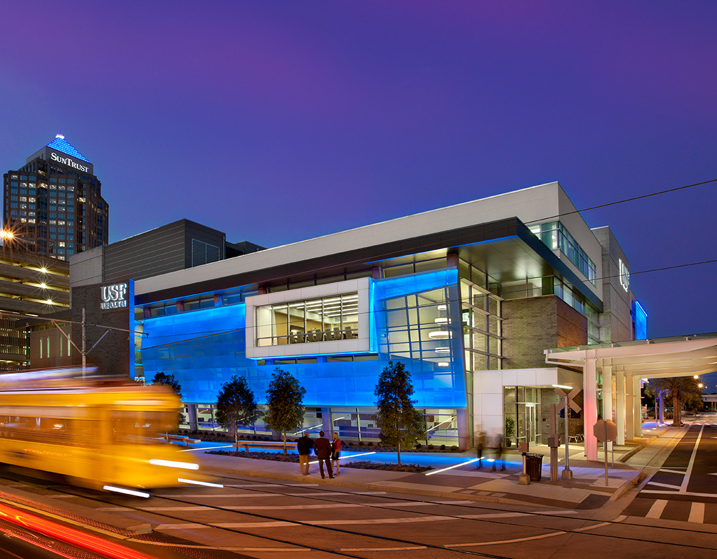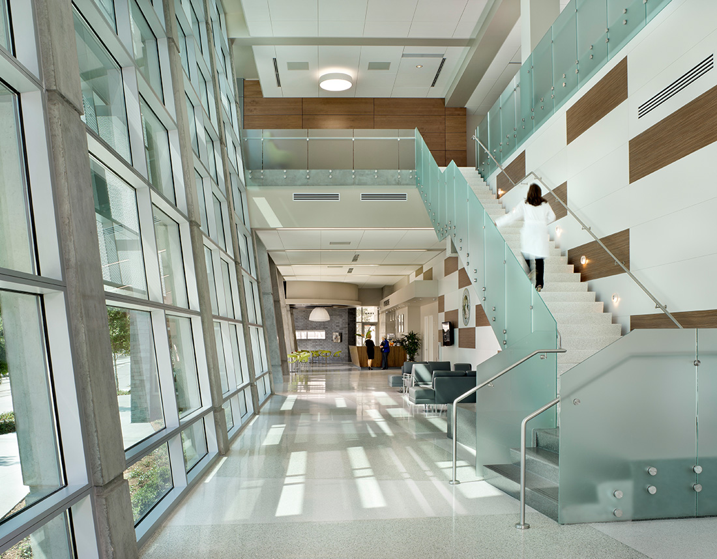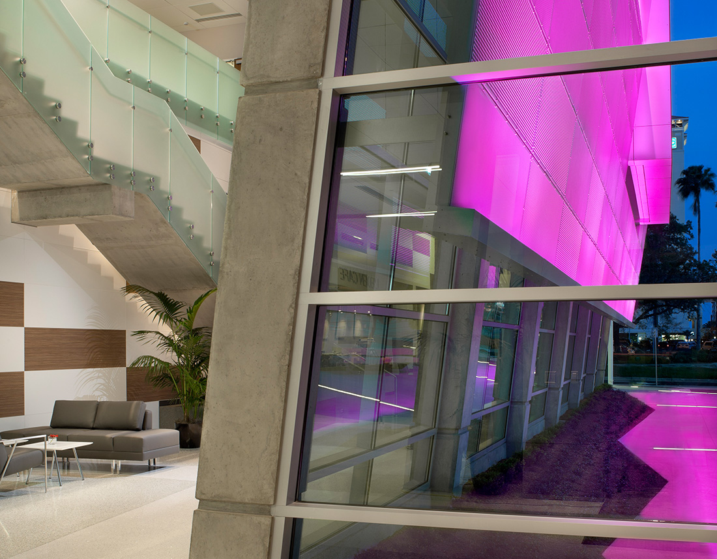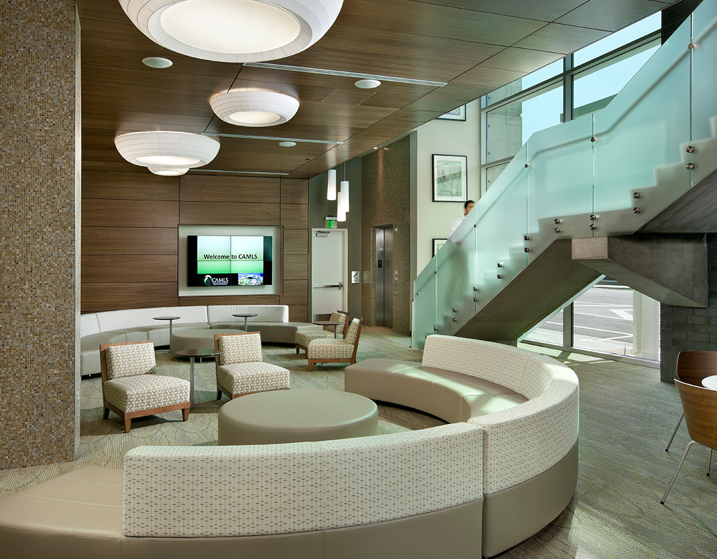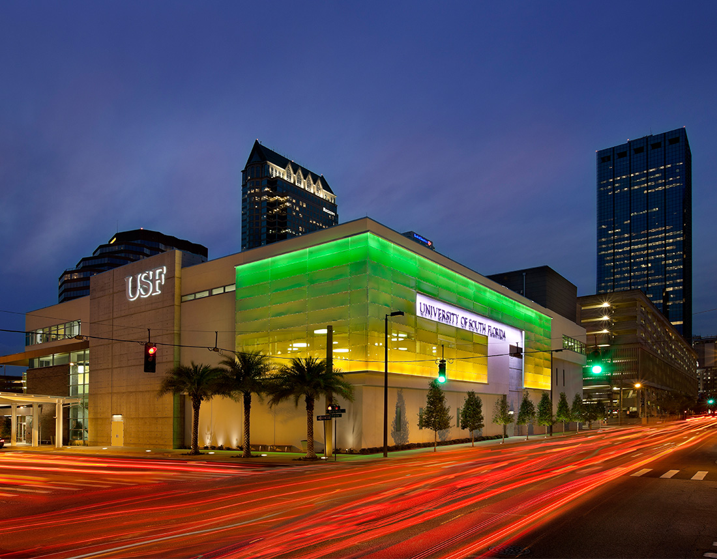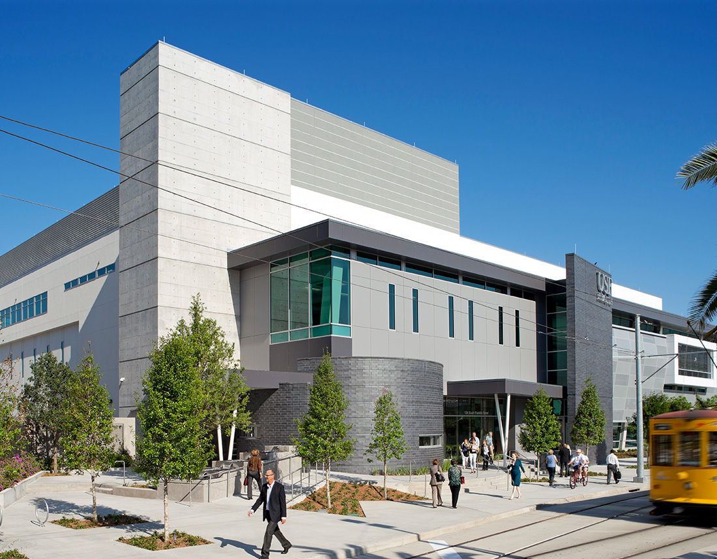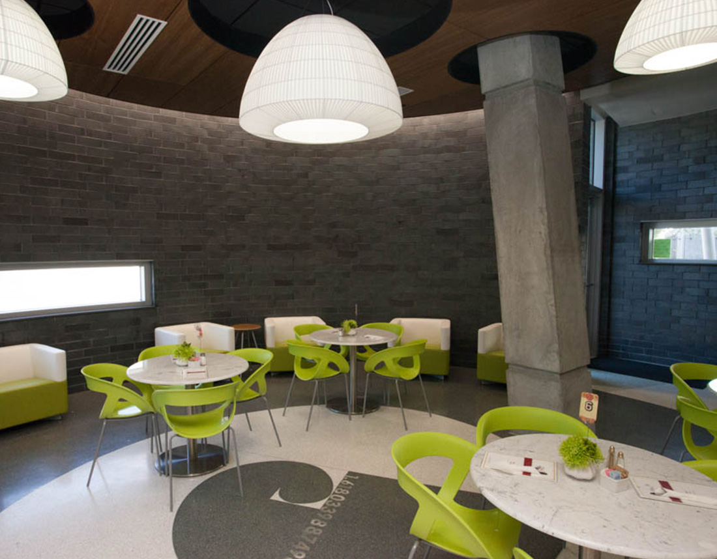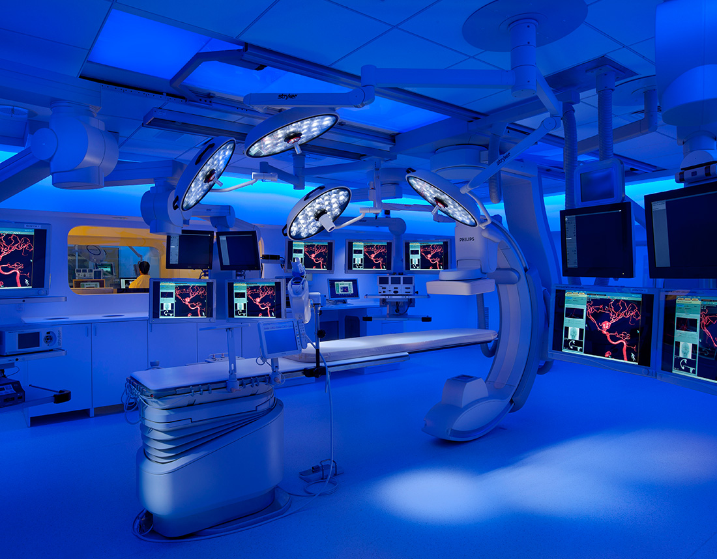CAMLS – Center for Advanced Medical Learning and Simulation
CAMLS is a world-class, state-of-the-art, 90,000 square foot medical education conference facility. It was developed to provide medical training to both students and practicing surgeons for the University of South Florida. The facility, located in Downtown Tampa, is design for the urban environment and has a public lobby and café along Franklin Street, Tampa’s urban pedestrian mall. The client requested an aesthetic with a hospitality feel rather than a clinical setting. The facility includes a 200 seat tiered lecture hall with audience response system, a 200 seat dining hall and catering kitchen, a research and design facility, and classrooms. There are four training operating rooms including a hybrid imaging OR, a large training procedure room capable of 21 simultaneous operations and a da Vinci robotic operating room. The project was a fast track project and completed in 11 months.
Involvement
Eric Kreher - Design Architect and Architect of Record while Principal Architect at Beck Group
Catherine Kreher and Jan Barna – Interior Design Consultant Kreher Barna Design Studio
Category
Architecture, Interior Design

